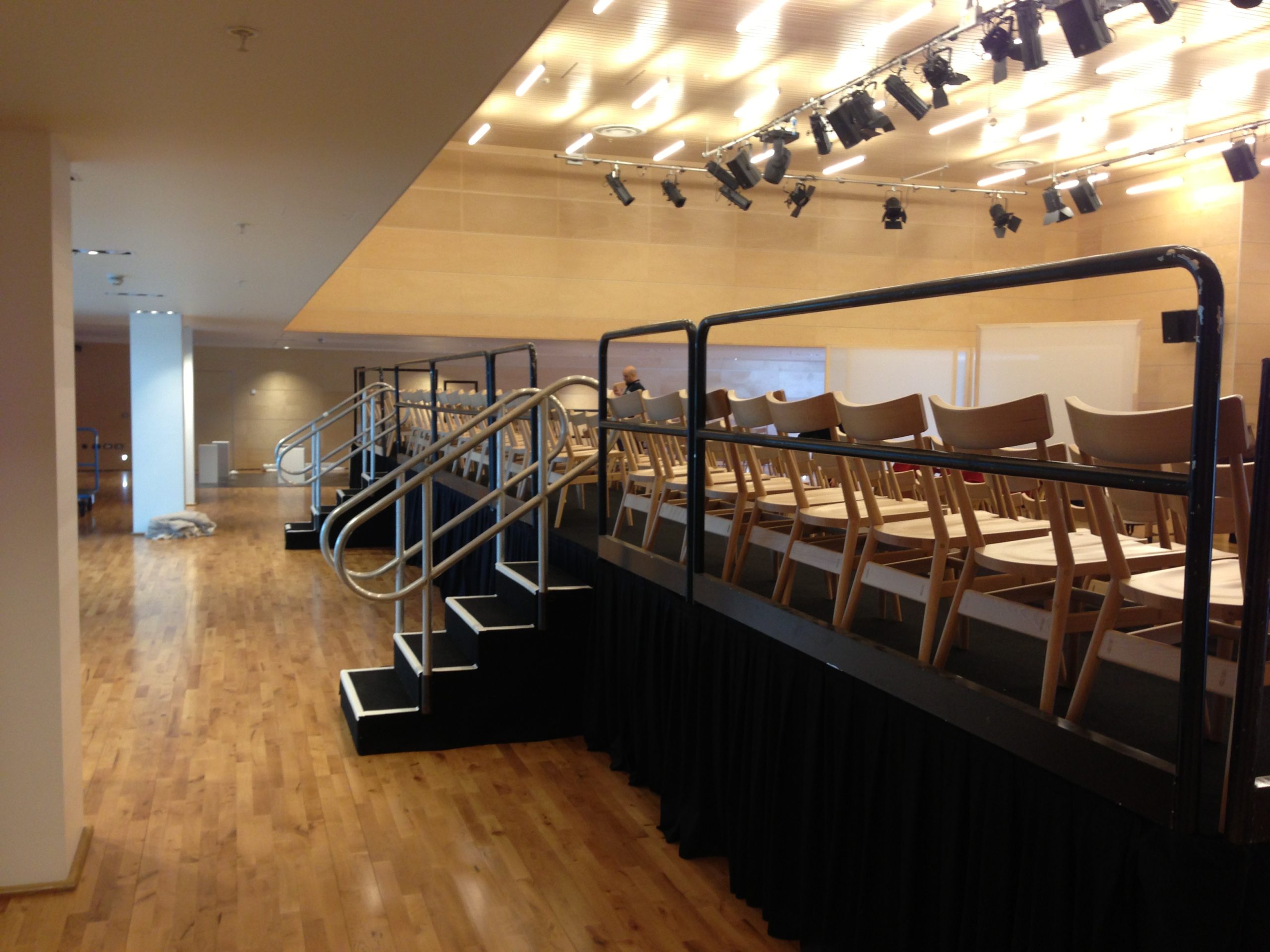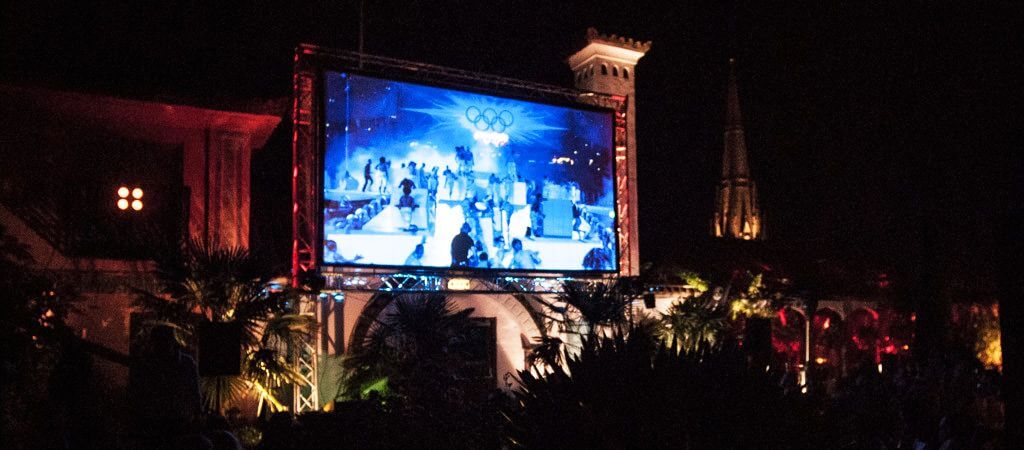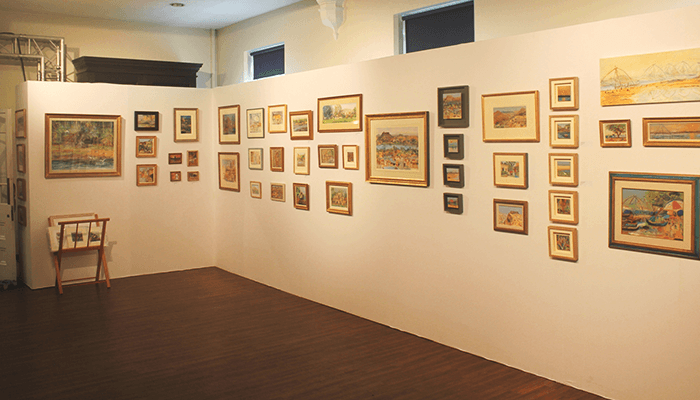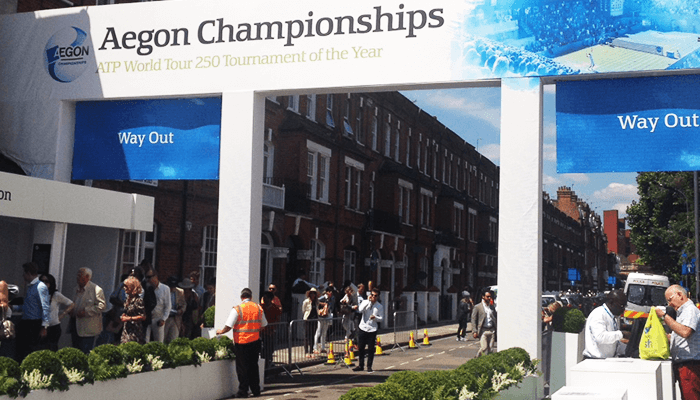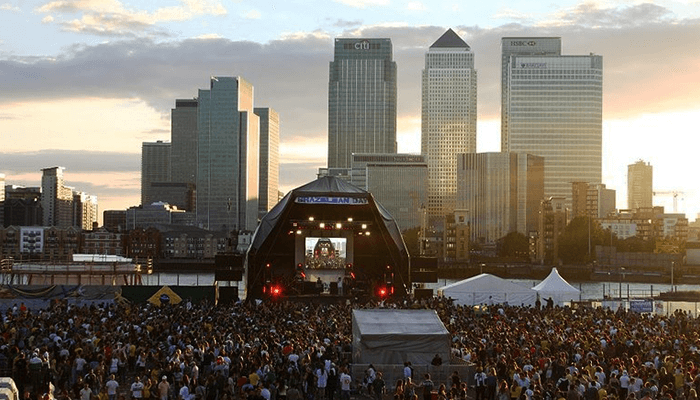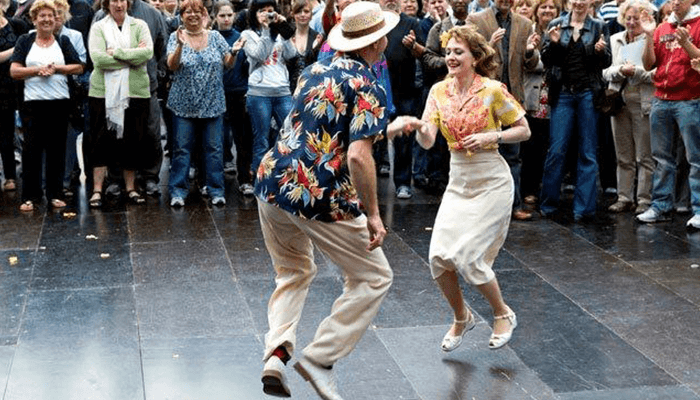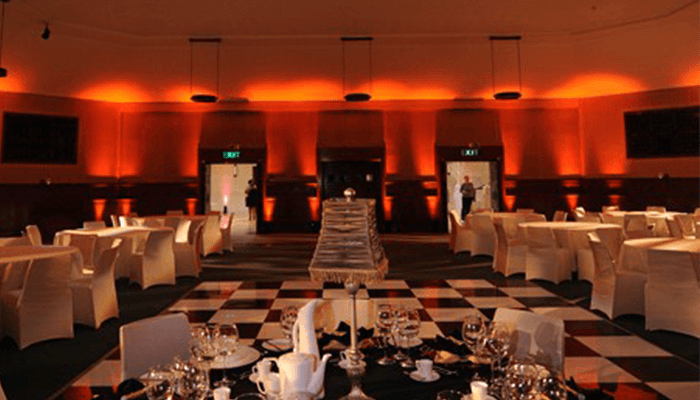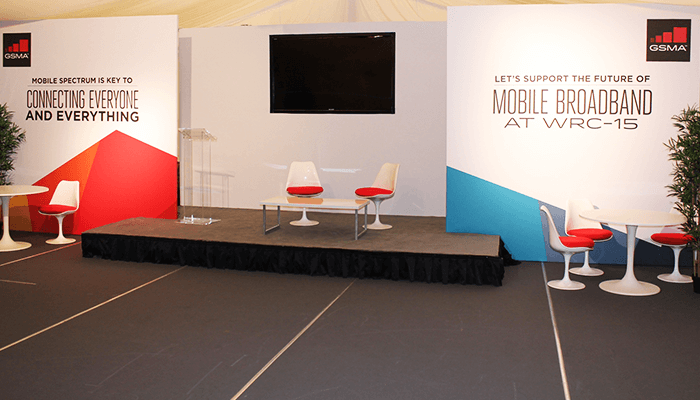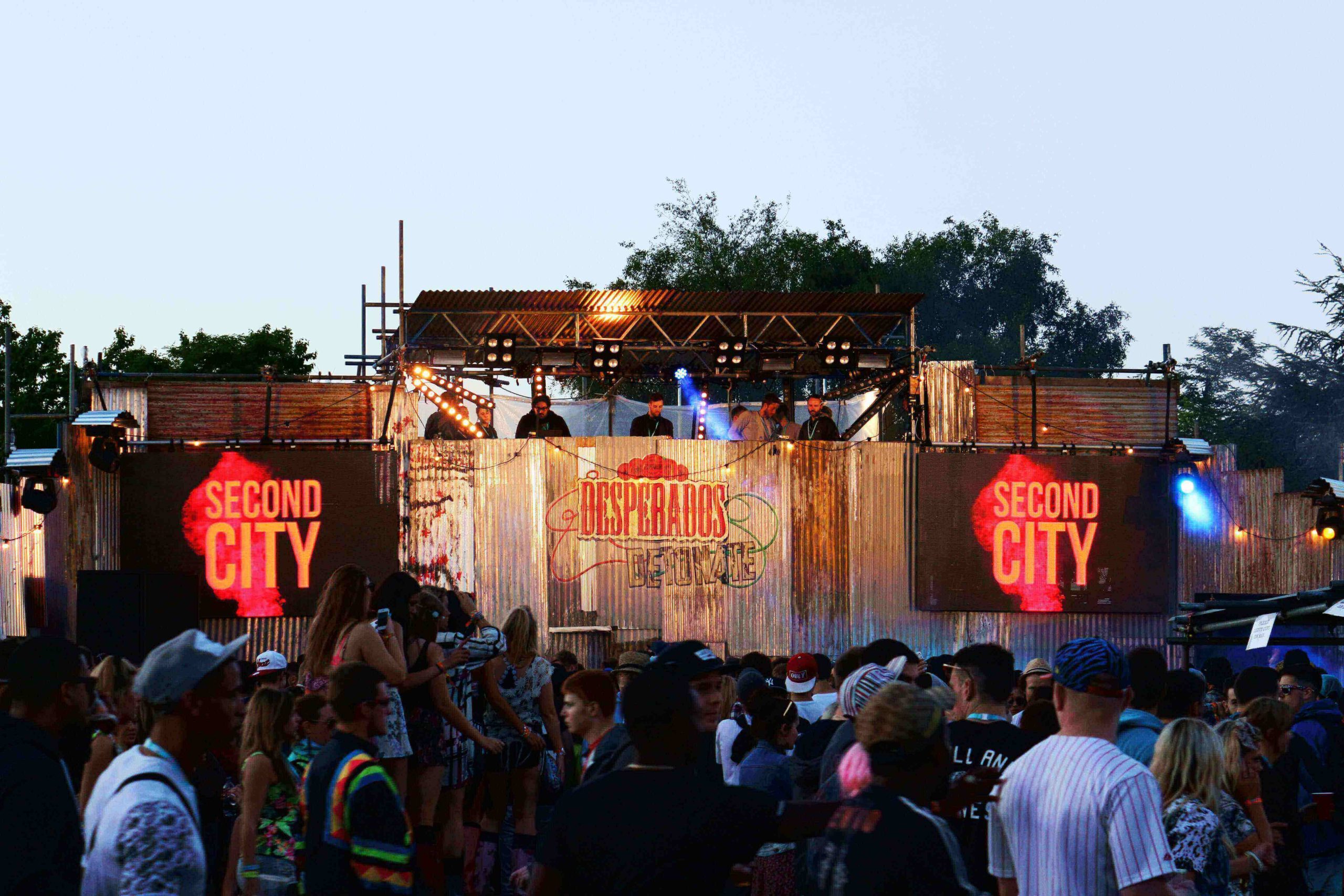PROJECT DESCRIPTION
Holland Park School twice a year host a theatrical performance in their sports hall. They have a lighting rig already installed in the hall but require a stage bleacher (raised seating platform) to be build for guests to watch. Along with the stage for the performance to be built.
THE CLIENT
Holland Park School
THE BRIEF
To provide a stage bleacher for 210 seated guests and main stage.
THE SOLUTION
Event Hire Professionals are well rehearsed in building stage bleachers. We installed our staging concepts system of 5 rows 56ft wide and 3ft deep and finished in black carpet and valance facia. The bleacher required 2 x aisles to comply with H&S regulations and encompassed steps to the back of the bleacher for fire exits.

